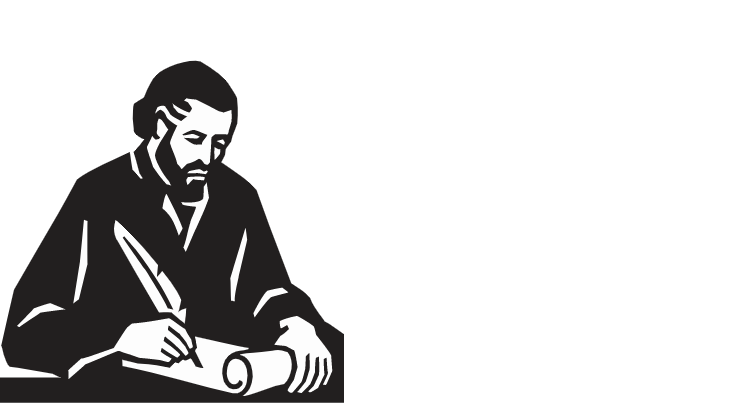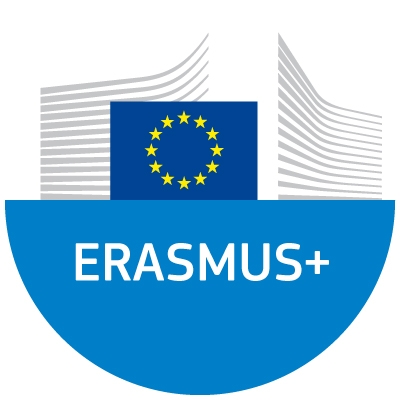Education & Administrative Complex
New education and administrative complex.
The Plovdiv University Paisii Hilendarski is a place where history and contemporary meet. For instance the rectorate building on Tzar Assenstr. №24 was initially designed at the beginning of the XX century by the Italian architect Mariano Pernigoni, for the French college of St. Augustine.
Nowadays the building, which is also a monument of cultural heritage, has two annexed buildings with total built-up area of 865, 88 sq. m., fitting into the architecture ensemble as a natural extension of the rectorate. The facade is panelled with solid stone from the region of Vratsa and windows have been renovated with PVC framing. Annexed buildings connect with the main corps through semitransparent panels fixed to a metal girder.
A conference centre, equipped with up-to-date multimedia over 166 sq. m. is located on the first floor in building “A”. Also there a hall for simultaneous interpretation is located along with science laboratories for young scientists working on the “business incubator” program. Section “Science and project activities” for coordination and regulation of the creative activities is located on the second floor.
Building “B” which holds 300 places is designed for learning activities. One 80 places auditorium and two seminar halls provide for the study process at the university. At the “court room” and into the “laboratory for innovative methods” at the faculty of economical and social studies is where the practical training of the law and economy students is done.











